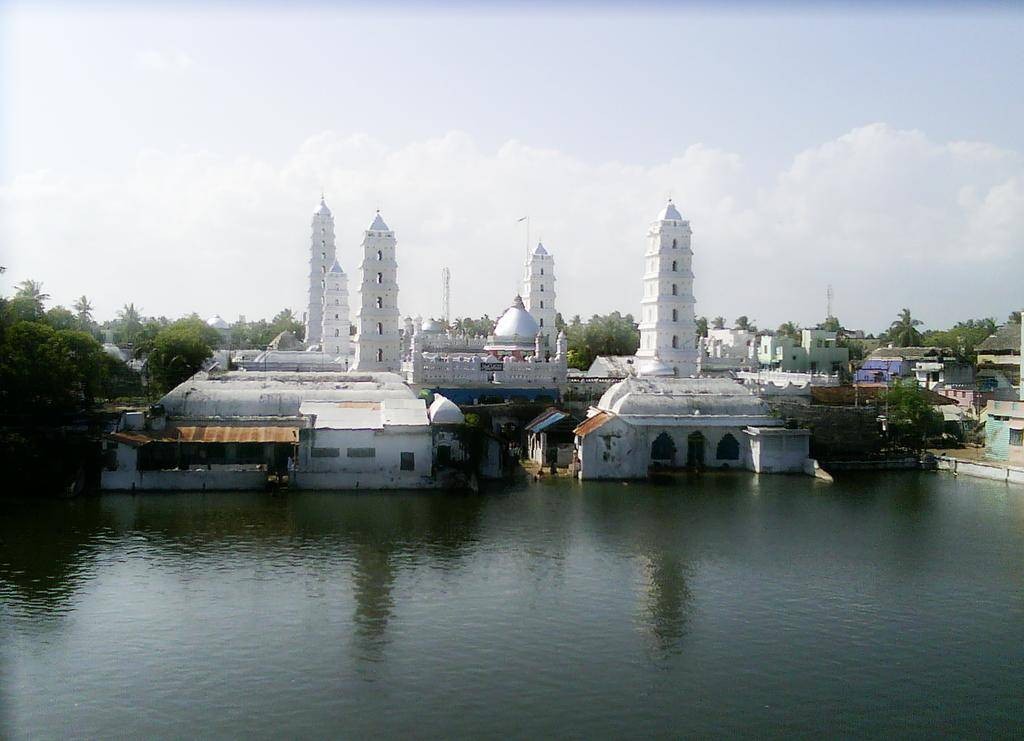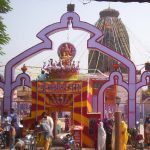This is the third in the series on South Indian Mosques/ Dargah’s. This series will highlight the oldest, most popular Muslim worshipping places in this part of the country.
Most of the Dargahs in South India have the distinction of being visited by all religions, especially these Dargahs are more frequented by Hindus. The communal harmony and co-existence of Hindu-Muslim communities is evident when one looks at these places of worship.
The Nagore Dargah of Meeran Sahib Abdul Qadir Shahul Hamid Badshah is a spiritual and sacred shrine in South India. This is one of the biggest and popular pilgrimage centre for Muslims in South India, especially in Tamil Nadu.
Nagore Dargah can be reached through Nagapattinam. It was built between 1828 and 1830 by the Chulias from south India in memory of Shahul Hamid, a holy man from Nagore, south India.1 The shrine was gazetted as a national monument in 1974 and was later converted into the Nagore Dargah Indian Muslim Heritage Centre, which opened in 2011, showcasing Indian Muslim culture and heritage.

The Nagore Dargah shrines are situated at three locations namely Nagore, Vanjur and Silladi. The main campus is at Nagore, spread over an area of about five acres, which is enclosed by a compound wall, with four impressive entrances, one each on the north, south, east and west. In front of the western gate, just outside the compound, is a large tower, 131 feet tall, called “Periya Minara.”
History
From the early 1820s, an Indian Muslim minority from the Coromandel Coast in south India known as the Chulias migrated to Singapore in large numbers. The original kampong (village) site for the Chulias as laid out in Sir Stamford Raffles’s 1822 Town Plan was at another location along the Singapore River, but over time a significant community of Indian Muslims also worked and settled around Telok Ayer Street, which was also an important business and residential area for the Chinese.

The Chulias built a shrine between 1828 and 1830, on a piece of land at the corner of Telok Ayer Street and Boon Tat Street as a memorial to a holy man, Shahul Hamid of Nagore. Originally called Shahul Hamid Dargah, it was later renamed Nagore Dargah.4 The shrine is a replica of the original shrine in India and contains no bodily relic of the holy man to whom the shrine is dedicated.5 It is said that the shrine was built by two brothers, Mohammed and Haja Mohideen, who shipped in limestones and other building materials to build the shrine.
Another story
Nagore Dargah literature discloses that Tanjore King Pratap Sing built “Periya Minara” around 1760 AD, about 200 years after the death of Meeran Sahib. He is said to have built it in appreciation of having received the grace of Meeran Sahib. Inside the compound of the main campus, the golden dome building houses three tombs in three separate chambers. The doors of these chambers are made of silver. In the tombs lay buried the mortal remains of Meeran Sahib, his son Syed Mohammed Yusuf and his daughter-in-law Saeeda Sultana Biwi.

National Monument
The shrine was gazetted as a national monument in 1974. In 2013, it underwent a year-long upgrading process, which included the restoration of its disintegrating wall paint. The centre re-opened to visitors on Nov 30 last year. It had received $47,700 from the National Heritage Board’s National Monuments Fund to defray the restoration cost.
When the centre opened in 2011, it had a dining area set up by Halal food chain operator Banquet, featuring one stall that sold a variety of Indian Muslim foods like prata, murtabak and briyani. The idea of a commercial dining area initially caused discomfort among the community, but the issue was resolved.

Architecture
Though a small structure, the ornate architecture of Nagore Dargah makes an imposing stand at the corner of Telok Ayer Street and Boon Tat Street. Similar to Jamae Mosque, its architectural features are a unique blend of East and West. Fluted Corinthian pillars front the entrance, which features a classical street-level façade with an elaborate Islamic balustrade pierced with mihrab-shaped niches. At the corners of the building are 14-level square minarets topped with onion domes and spires. Inside the building sits a square enclosure that consists of an outer hall, a main hall and two kramats (Malay for shrines). The interior galleries are lined with heavy Doric columns. The side of the building facing Boon Tat Street features large French windows topped with glass fanlights. Externally, the eaves of the building are supported by a European-influenced system of cast-iron brackets.
Interesting Rituals

The Nagore shrine is interesting, with strong Hindu influences in both architecture and rituals. Many rituals followed here like applying sandal wood paste, holy water, Prasada and tonsuring the head are borrowed from the Hindu tradition. This is also apparent in the playing of Nadaswaram and Shehnai music.
Must Read South India Mosques and Dargahs : Cherman Permumal Jumma Masjid
Must Read South India Mosques and Dargahs : Kilkarai Temple Mosque









